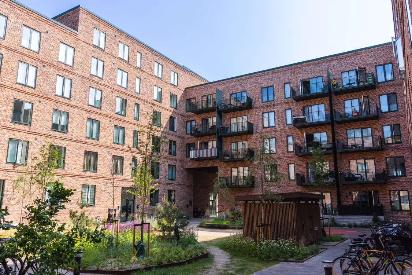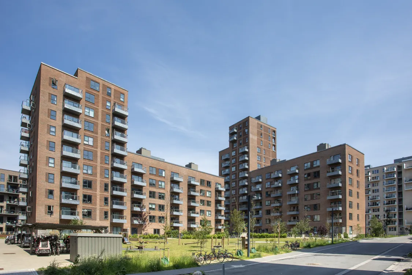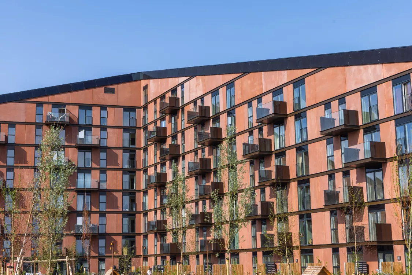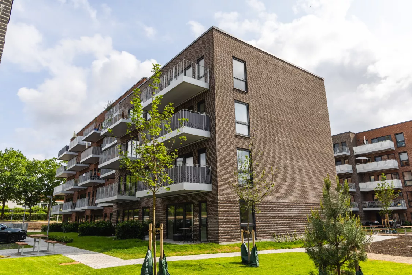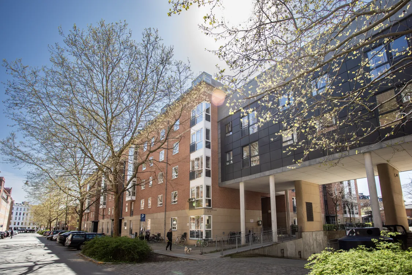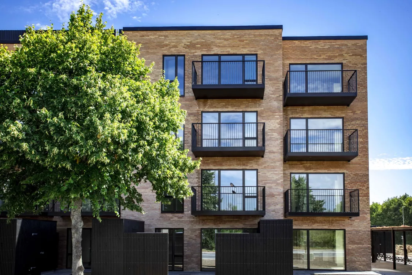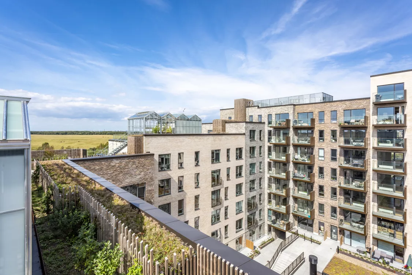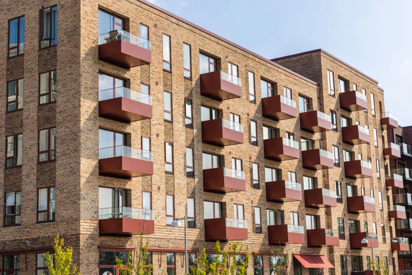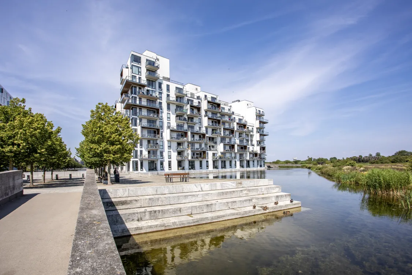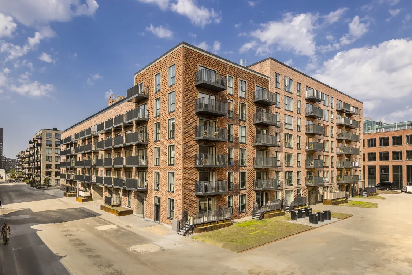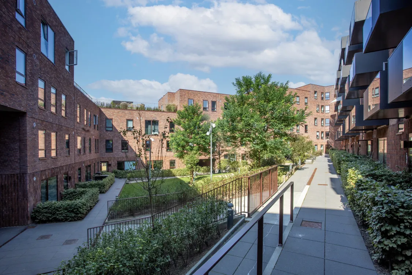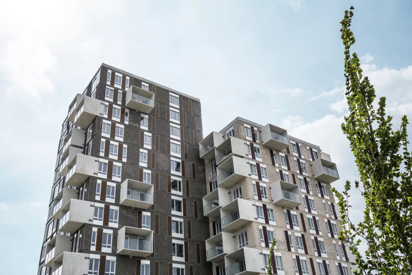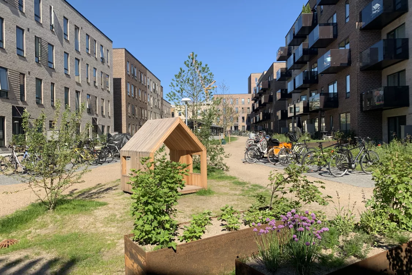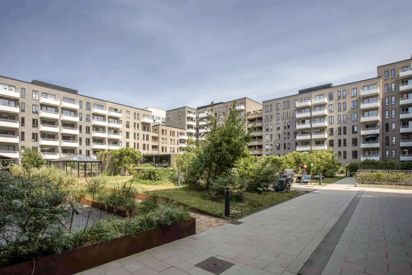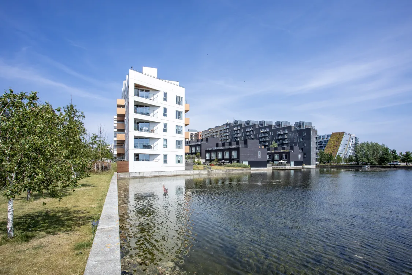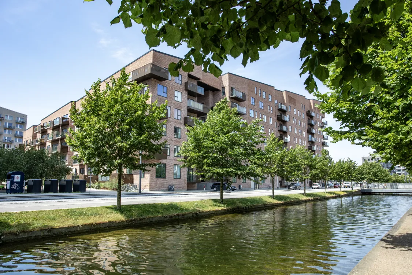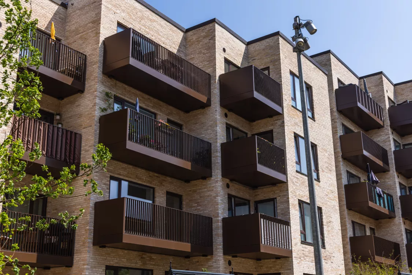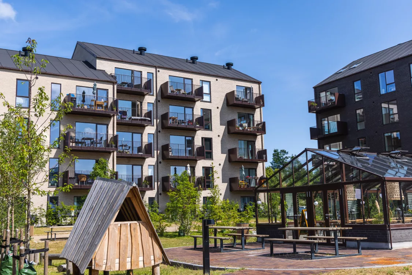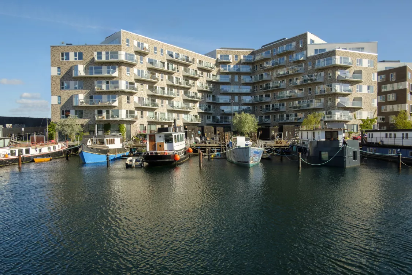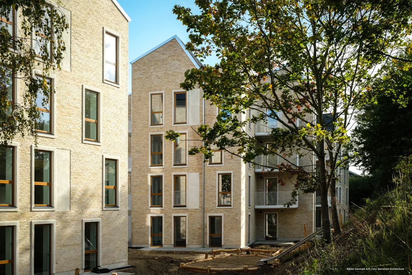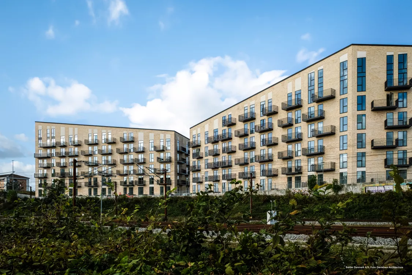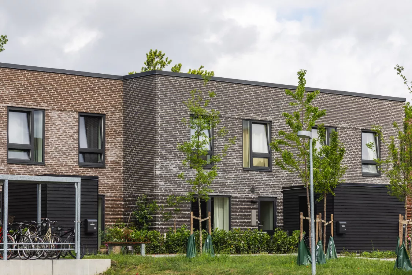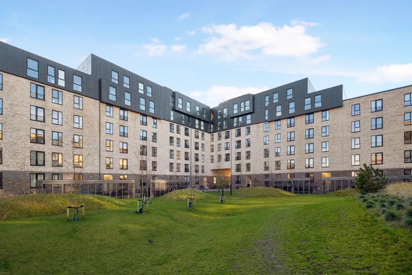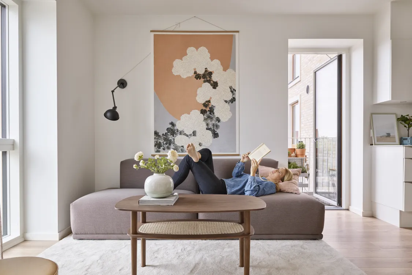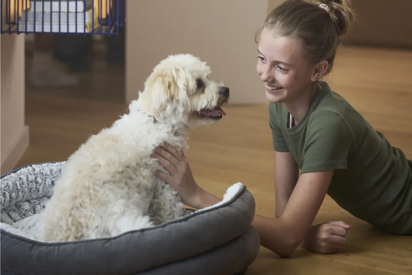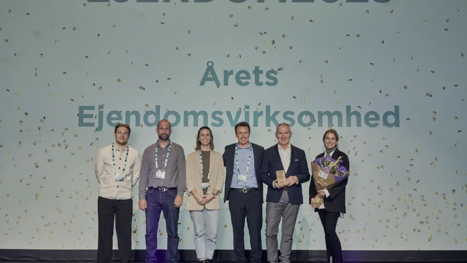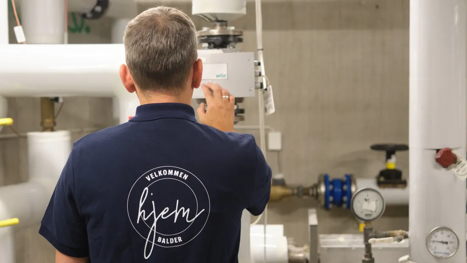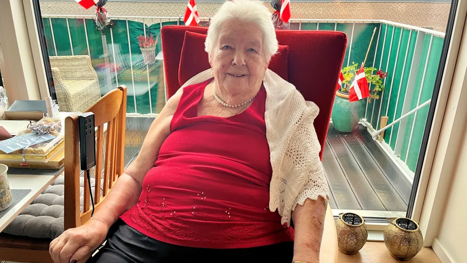Fyrkanten
Høje Taastrup
Fyrkanten was designed by the award-winning architects Mangor and Nagel. They have worked with variation in both facades and building heights, fine brickwork details and the characteristic colour scheme with the pine green windows and balconies as well as the classic red bricks. The large roof terrace is the property's greatest asset, which invites relaxation and community. The roof terrace is furnished with cosy seating areas and a beautiful pergola - and a greenhouse offers the opportunity to enjoy the view and the surroundings even in bad weather, and anticipate spring and prolong summer. Fyrkanten has a unique location with two sides facing the new city park in Høje Taastrup C. The location on the plot itself has been well thought out so that all apartments have optimal views and light. On the ground floor, three commercial leases will be built, which will help to bring life to the property. The main retail space on the corner is prepared for a cosy café.
