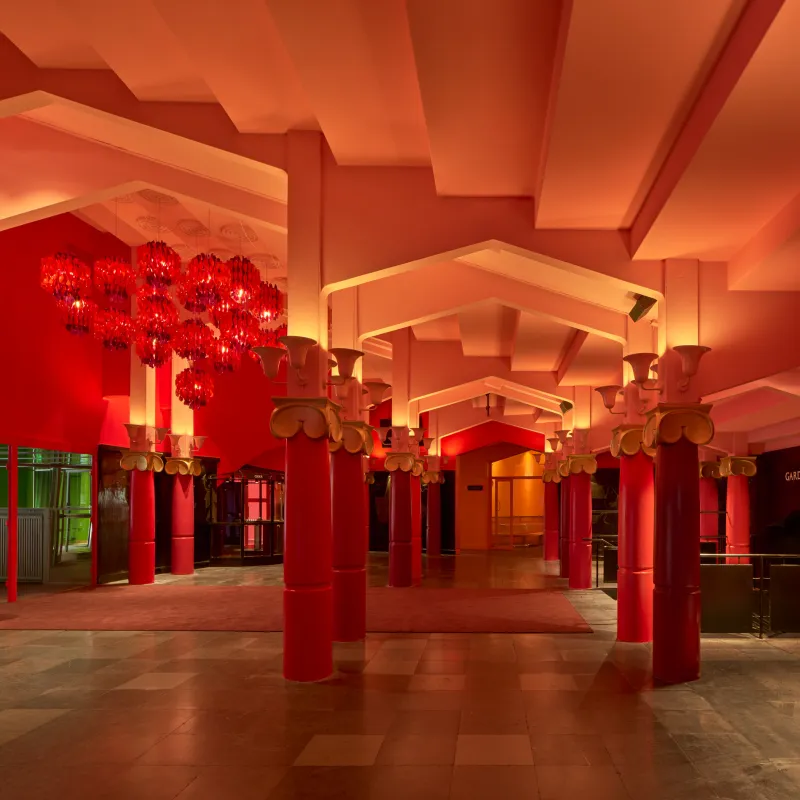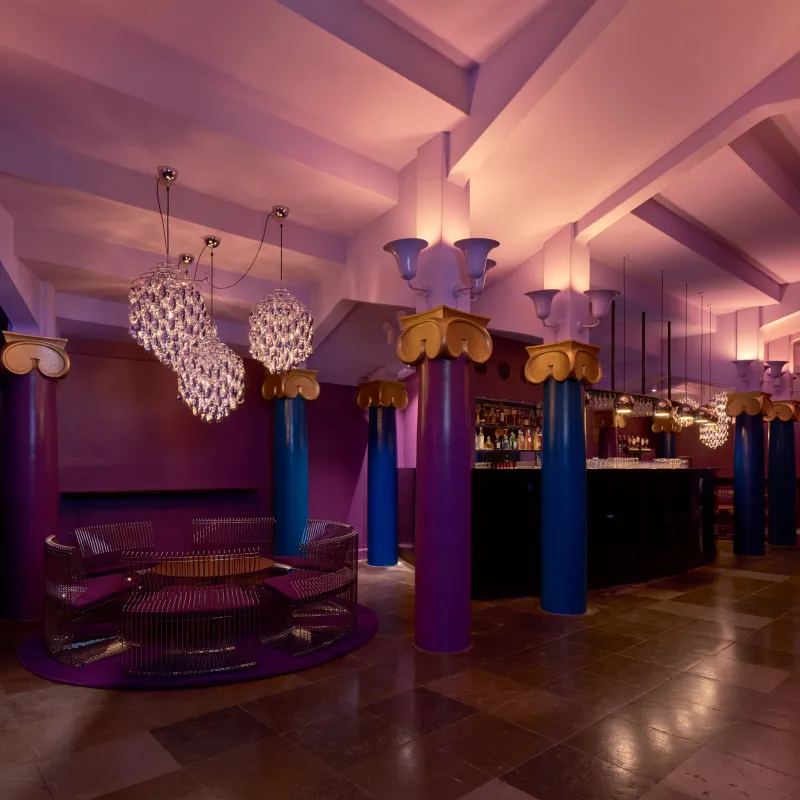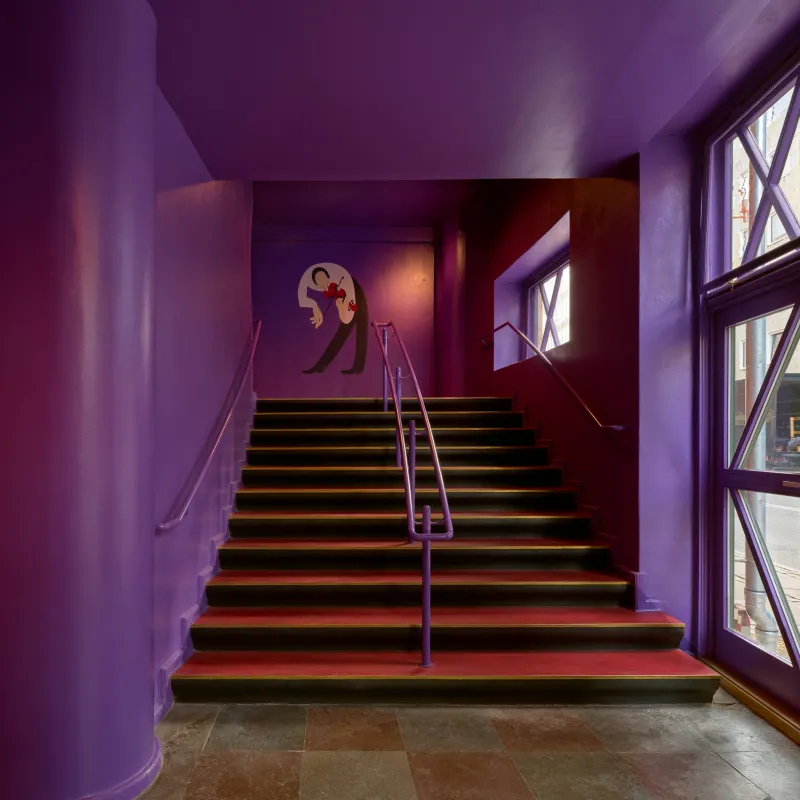Cirkusbygningen has reopened in renewed surroundings
After five months of intensive restoration and closure, Cirkusbygningen has once again opened its doors and turned on the stage lights. Behind the project stands the property owner, Balder Danmark, which in collaboration with Wallmans, Lundgaard & Tranberg Architects, and Verner Panton Design has carefully recreated one of Copenhagen’s most iconic buildings.
Hidden behind construction fences and “No Entry” signs since April, Cirkusbygningen has undergone extensive restoration. The purpose was to return parts of the 1886 building to its former glory while also adapting it to modern needs.
Unforeseen challenges demand professional expertise
The restoration has been a careful but necessary effort to restore and preserve the existing structure. Along the way, several unforeseen challenges emerged, only revealed during the process. These placed great demands on the project group’s flexibility, precision, and technical expertise.
“We have had broad collaboration between ourselves as the property owner, Wallmans as long-term tenant, Lundgaard & Tranberg as architects, KBS Byg as construction manager, Sjælsø Management as client consultant, and a number of specialized advisers. This teamwork was the key to meeting both the technical and legal requirements of the project while also safeguarding the building’s authentic atmosphere and ensuring a technically upgraded property. As owner, we at Balder are very proud of the finished result,” Alexander Barlow continues.
Historic weight and modern comfort
On the exterior, selected facing bricks in the façade have been replaced, while the distinctive frieze of racehorses encircling the building has been refurbished. The arched window above the entrance has been reinstated, and the original domed roof has been sealed and cleaned.
At the same time, Balder has taken the opportunity to upgrade several of the property’s technical installations, while indoors, extensive restoration work has been carried out in the vestibule, foyers, bar areas, cloakrooms, and restrooms.
“The aim of the restoration is to support Cirkusbygningen’s cultural and historical significance as a venue for entertainment and amusement, while preserving its distinctive architecture and unfolding its history for future generations. To ensure the building’s continued relevance, we have also updated it for modern use – always with the utmost respect for the architectural and atmospheric choices made throughout its history,” says Signe Baadsgaard, architect and partner at Lundgaard & Tranberg Architects.
She adds:
“We have worked with the conservation of preserved historic elements, we have recreated lost architectural features, and we have added new functions and modern comforts so the building will remain useful for many years to come. The art lies in weaving all the layers of the building’s history into a whole, where every element resonates despite their different historical origins. I believe we have succeeded, so that Cirkusbygningen now offers both historic depth and modern comfort.”
Parties involved in the restoration include:
• Wallmans (long-term tenant)
• Lundgaard & Tranberg Architects (architectural adviser)
• Norconsult (consulting engineers)
• Lightscapes (lighting consultant)
• KBS Byg (construction manager)
• Sjælsø Management (client consultant)
• Sustainable Law (legal counsel)
About Balder
Contact
Katrine Zachariassen, Communications Manager at Balder
Phone: +45 3118 7641
Email: katrine.zachariassen@balder.dk





