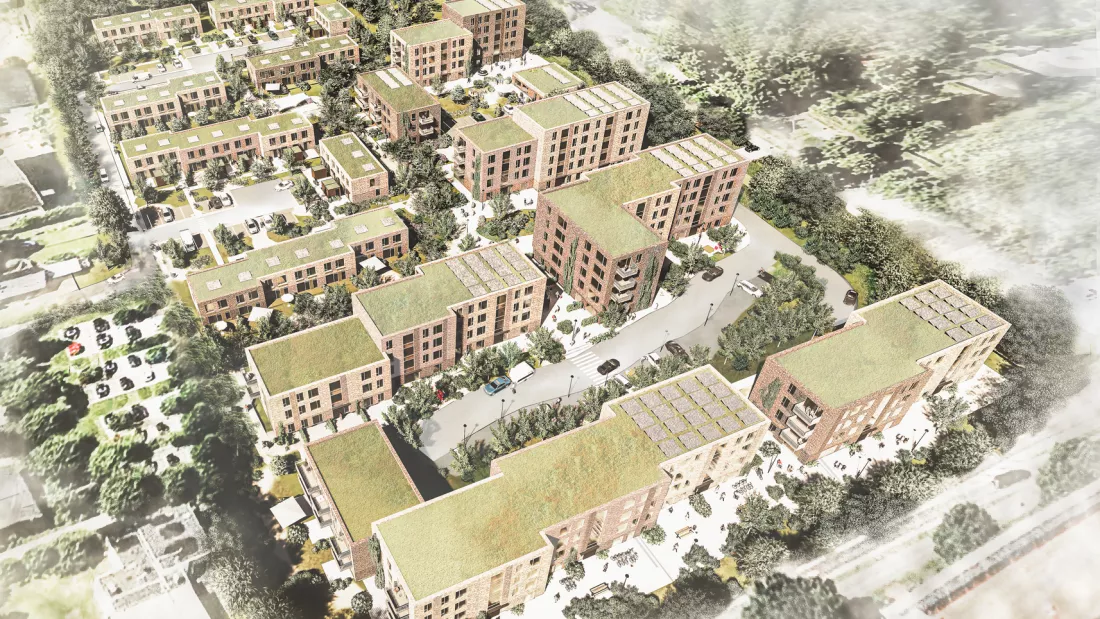Balder invests in a new residential area in Espergærde
The old industrial area in Espergærde will be transformed to a new vibrant area, and the aim is to attract citizens of all ages to the area. Balder Danmark’s housing project with approx. 240 new housings in varying sizes will contribute to the transformation. The project is finished from ultimo 2022 till primo 2023.
The administrative director, Fleming Joseph Jensen, explains that Balder sees great opportunities in the old industrial area.
“The project in Espergærde has a fantastic location close to both nature, city and educational institutions, which is a mix that many people find attractive. In general we have a great interest in Helsingør Commune, because of the many qualities as well as the positive population development. With this housing project, as well as the project Ofeliahaven in Helsingørs old hospital area, we want to mark ourselves as a serious and committed real estate investor in the commune,” he says.
The project will be developed in cooperation between Balder Danmark, Raundahl & Moesby, ERIK arkitekter and Niras. The project will have approx. 200 apartments varying from 2-5 rooms and furthermore 40 townhouses in various sizes.
From industrial area to thriving liveable district
Today parts of the old industrial area in Espergærde is not being used. The new local plan is based on the desire to create a vibrant district with a varying housing composition, which Balder's upcoming project on Højbjergvej contributes to. In the entire new area, a total of approx. 700 homes, shops and varying types of businesses can be built.
"With our different housing types, our properties will attract a wide group of residents to the area, both families with children, the elderly, couples, singles and young people. We will work focused on creating a good environment for community and well-being, which i.a. is expressed in a common house, play areas and green areas,” says Flemming Joseph Jensen.
Architect Mai Alexandrea Bogø says that the area becomes an attractive green area.
“The red and brown buildings will be established around a new green pathway, which partly creates cohesion in the area but at the same time connects to the nearby recreational areas. The buildings follow the sloping terrain, and with a varying number of storeys, the height is reduced so that the buildings open to the south. This results in a exciting and dynamic building mass with light and openness,” she says.
Follow the project here.
